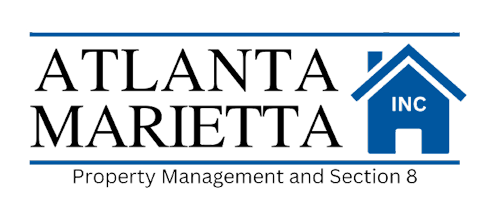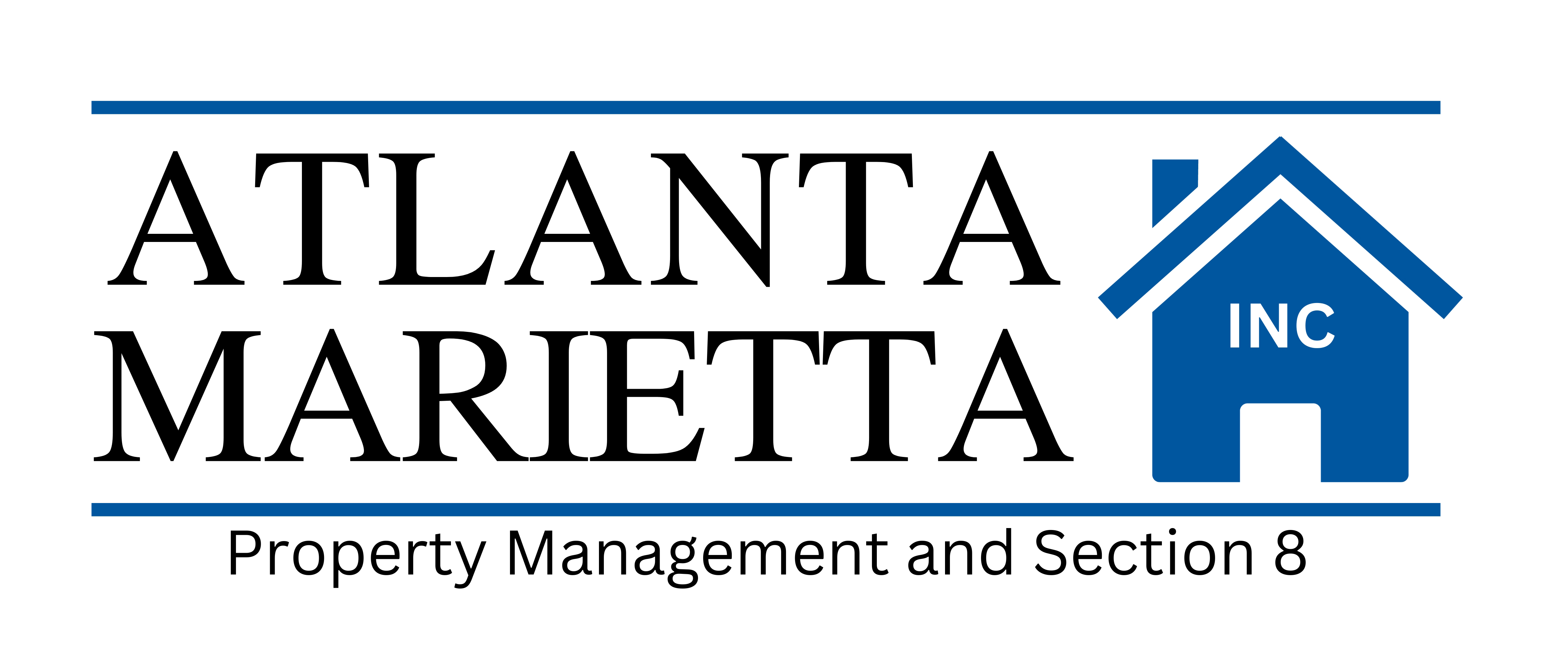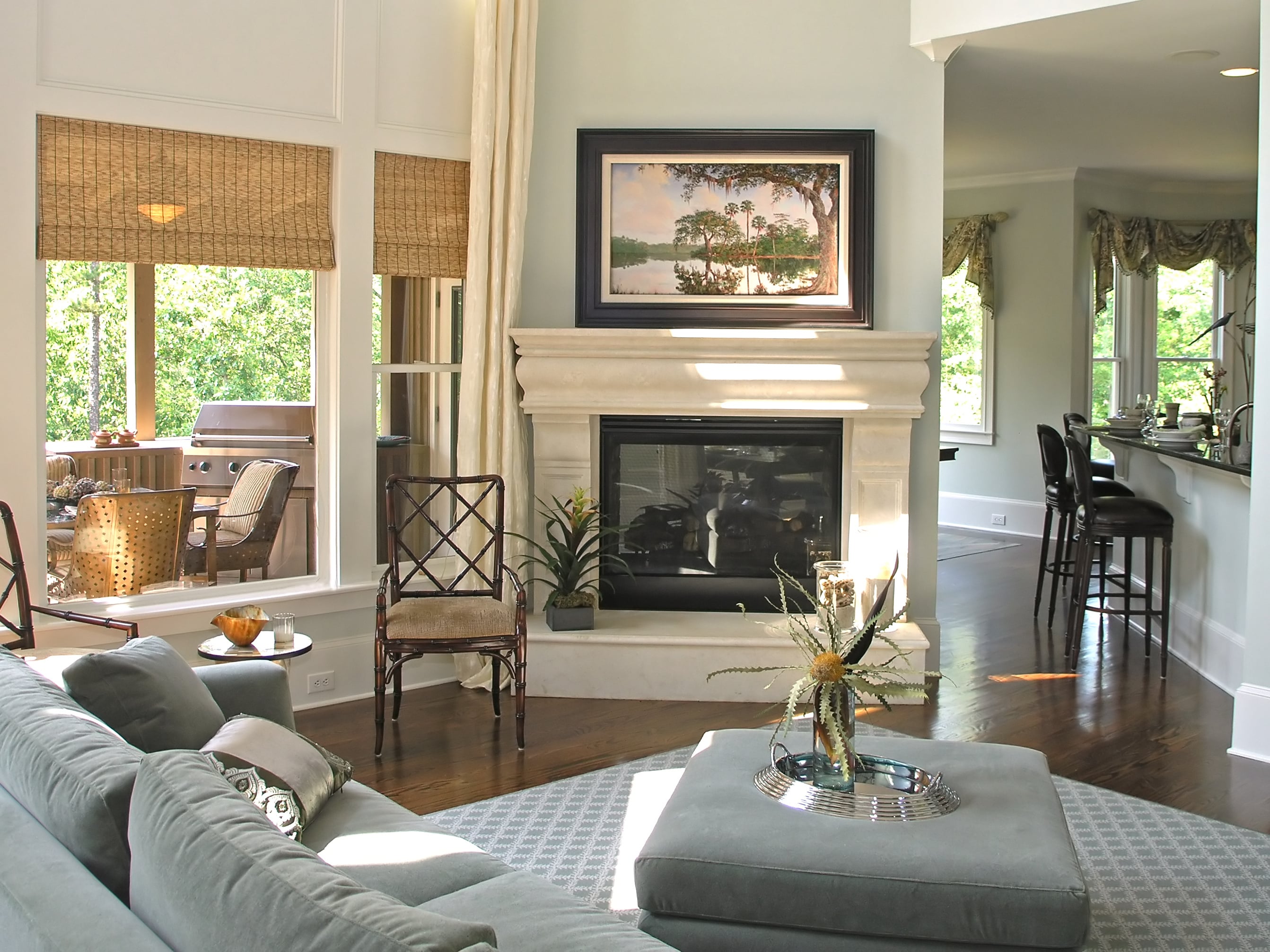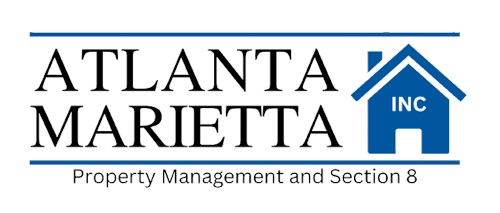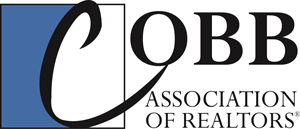This Property Is Not Available
Sign Me Up!
Get started with a consultation Go
- 404 Powers Ferry Rd
- Marietta, GA 30067
- Office: 404.692.3543
- Text: 404.692.3543
- Copyright 2025 Atlanta Area Property & Management. All Rights Reserved.
- Sitemap
- Privacy Policy
- Terms of Use
Atlanta Area Property & Management is committed to ensuring that its website is accessible to people
with disabilities. All the pages on our website will meet W3C WAI's Web Content Accessibility Guidelines 2.0,
Level A conformance. Any issues should be reported to MGMT@AtlantaMarietta.com. Website Accessibility Policy
